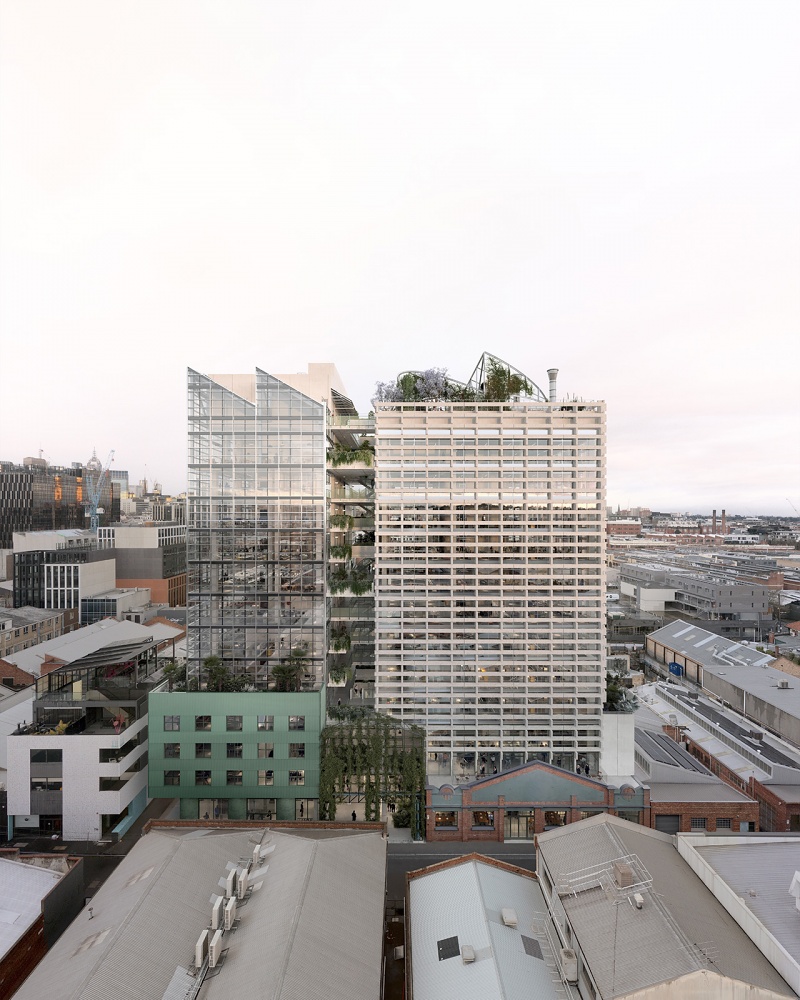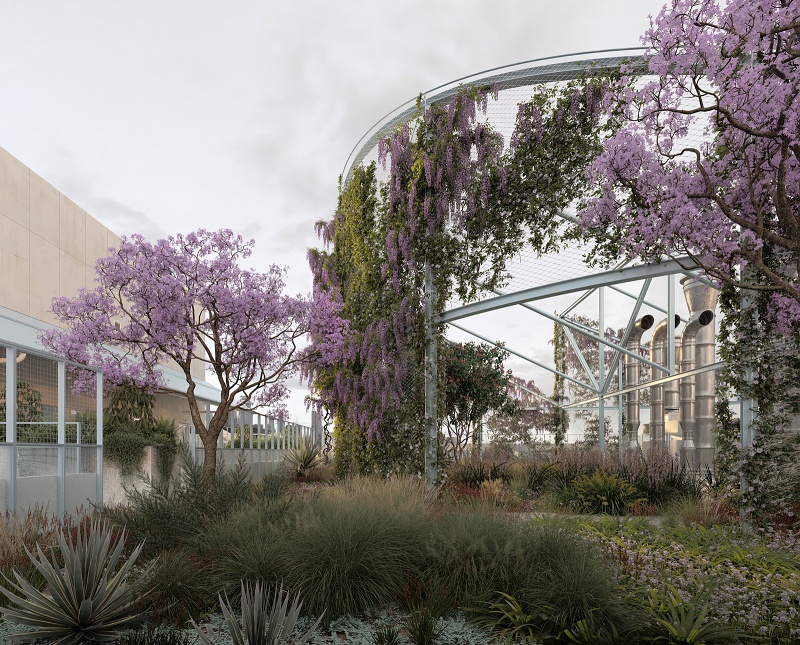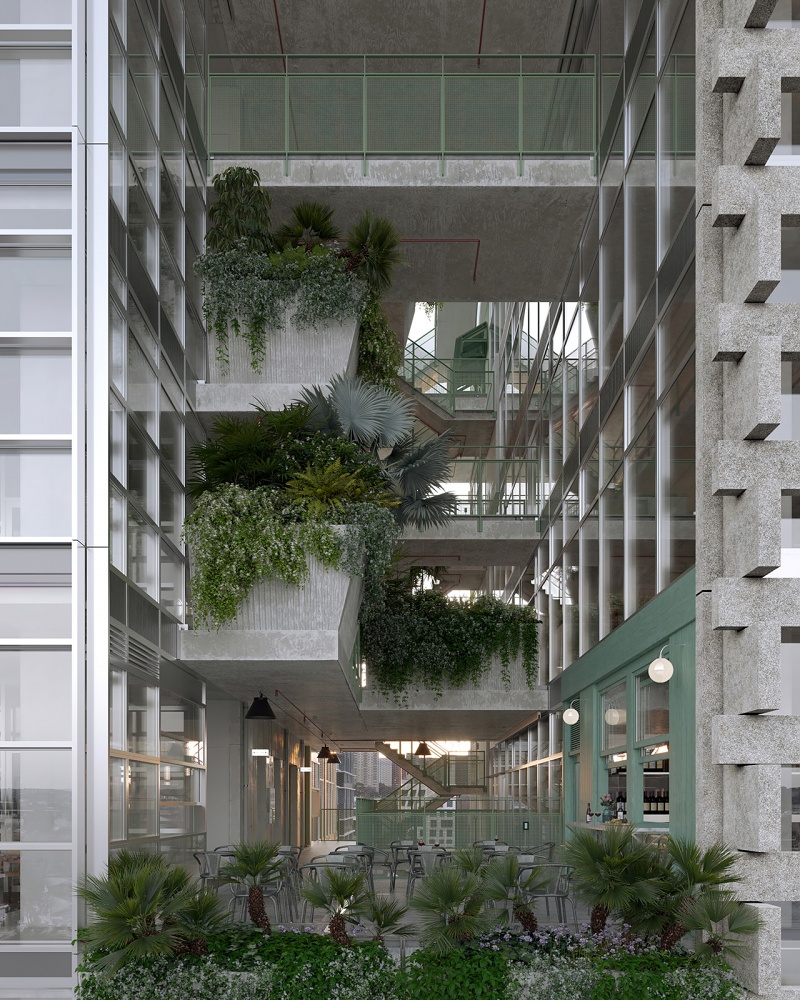Walk Up Village, Melbourne
2017 - ongoing

Walk Up Village brings together social, cultural, commercial and planted spaces in a building that challenges the normalised typologies for mid-rise buildings and the commercial spaces that occupy them. Drawing inspiration from the Mediterranean hilltop town, the pair of buildings at Walk Up Village are linked by an ascending network of open-air bridges, terraces, streets and arcades — a densely planted ‘ravine’ ascending from the ground to a rooftop garden of native grasses, climbers and wildflowers. Similar to the vernacular architecture of Melbourne and Collingwood, at street level a new laneway brings public life into the base of the buildings.


More than 3,000 predominantly native plants will populate Walk Up Village, mimicking mountain landscapes where species differ across altitudes. Plants are encouraged to occupy terraces, grow up balustrades and over parapets, creating pockets of natural beauty and tranquillity.
Resisting the hermetic environment of a commercial tower, Walk Up Village offers access to outdoor space from all levels, encouraging chance encounters in the vertical that more commonly occur on the street. Attention to the small elements – a shaded place to sit, a water fountain, a balustrade to lean on – allows the building to be a place to dwell and spend time.
Collingwood has a long history of industry and making. 17,000 sqm programme of workspaces and other uses prioritises the small and medium creative businesses that continue this tradition with adaptable spaces for creative work, small-scale production, learning, wellbeing, cultural expression and social connection.
Design Architects: 6a architects
Executive Architect: Fender Katsalidis
Structural Engineer: Meinhardt-Bonacci
Services Engineer: Stantec and CJ Arms
Landscape designer: Dan Pearson Studio and Openwork