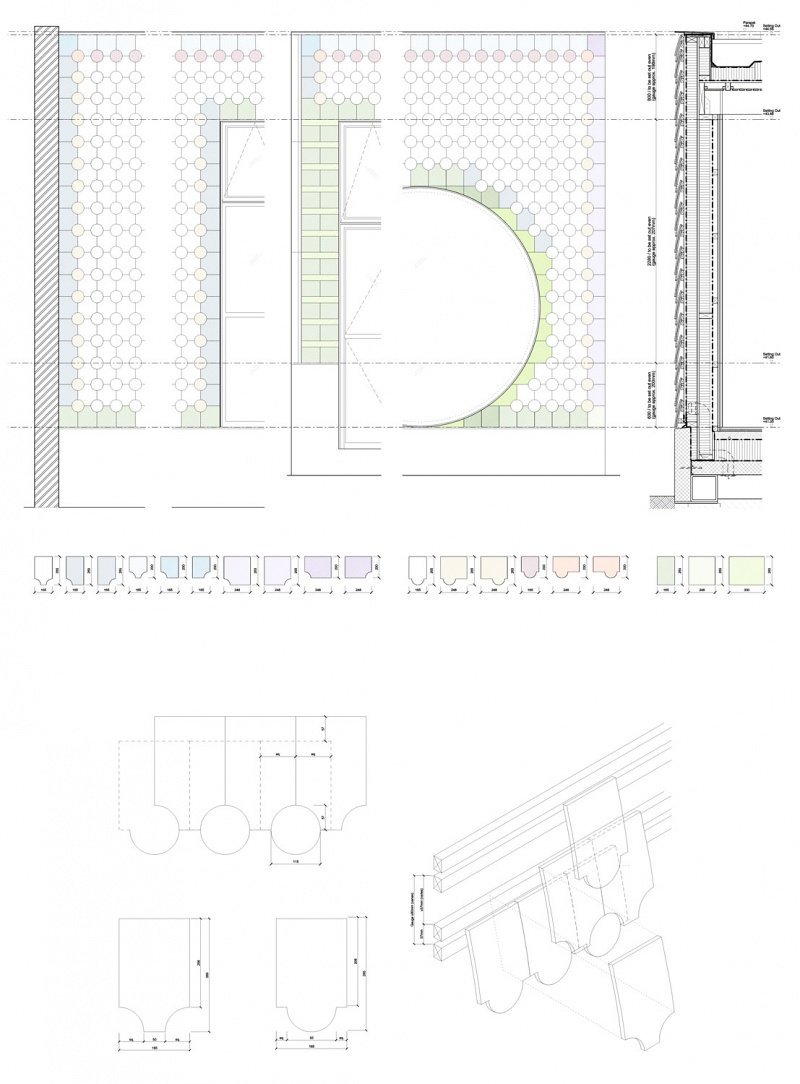hg House
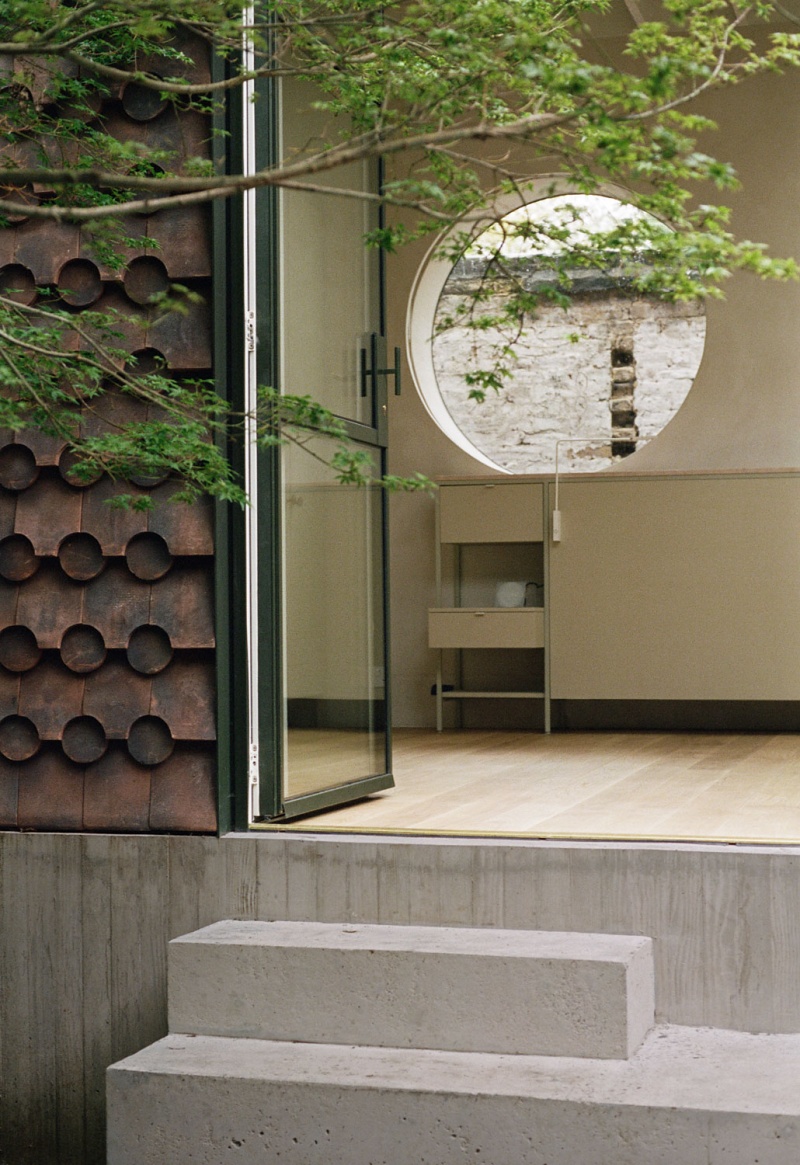
hg House in north London was completed in August 2021. Old brick garden walls, averaging 4.5m high, form a land-locked site 46m long by 10-15m wide that was previously used as garages. During the early years of the Industrial Revolution, pits around the site had provided the clay for the brick infrastructure of the coming railway age. A 60m lane, barely wider than a car, connects the site to a square surrounded by nineteenth century villas. These are set in generously planted gardens typical of the period’s expansion of north London following the arrival of the railway to Kings Cross a mile to the south.
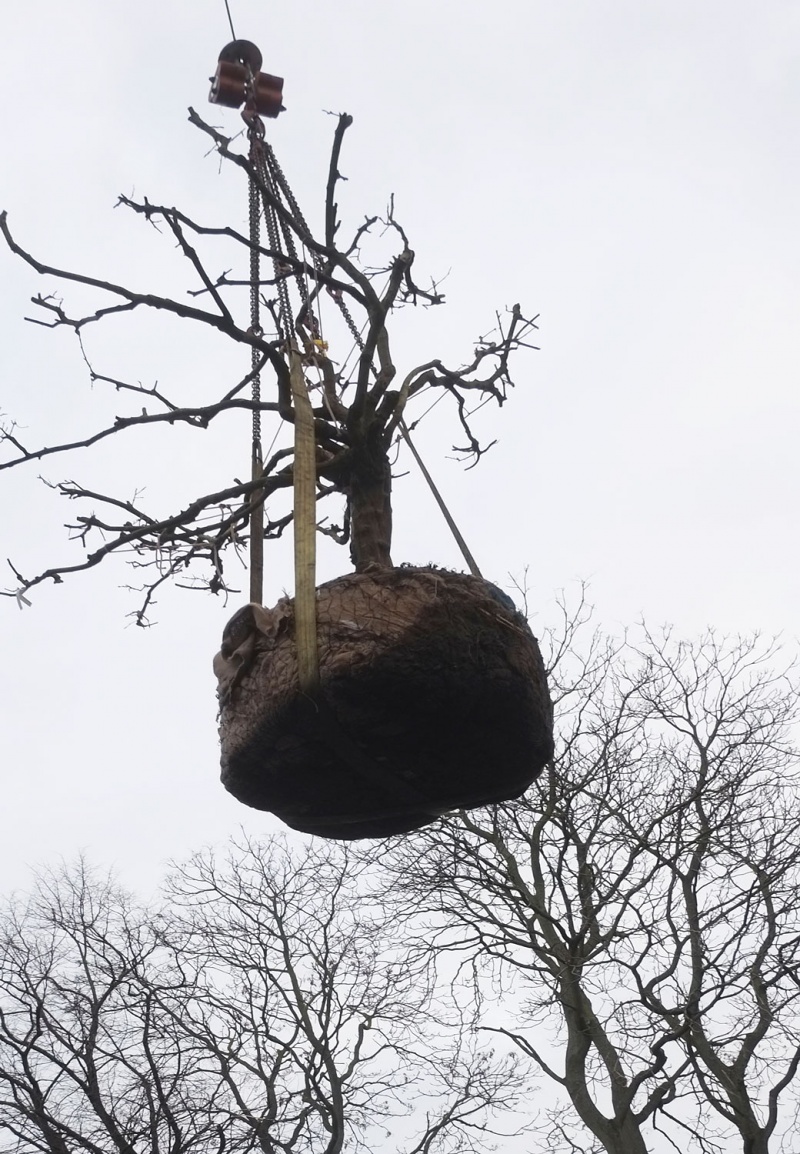
The wisteria arrives on site February 2021. The gardens by Sarah Price are being planted at hg House.
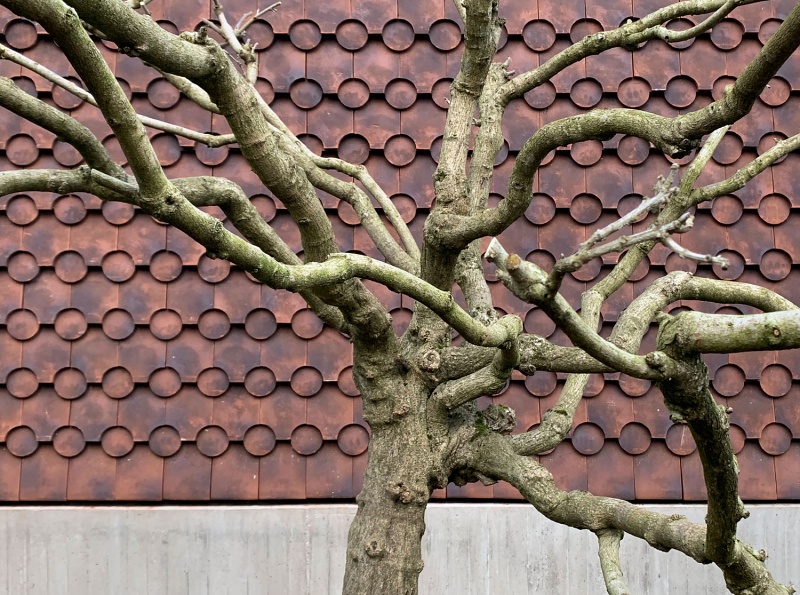
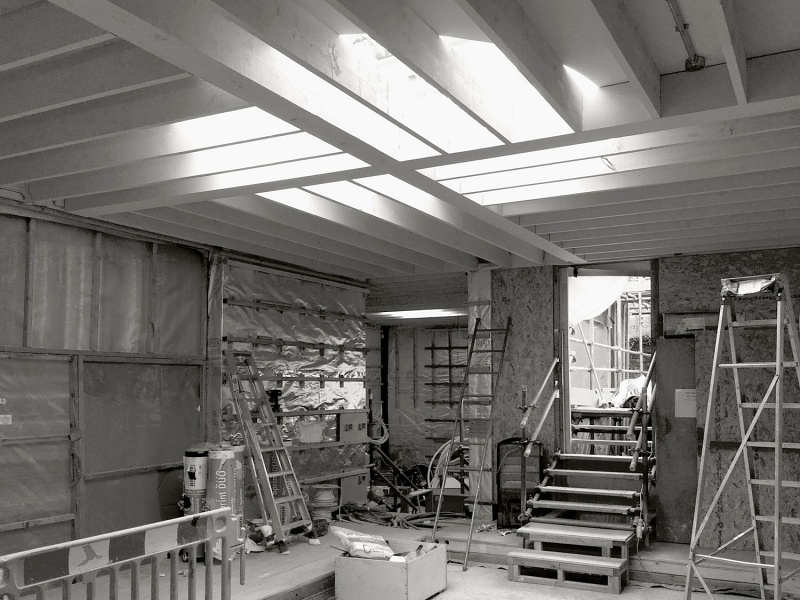
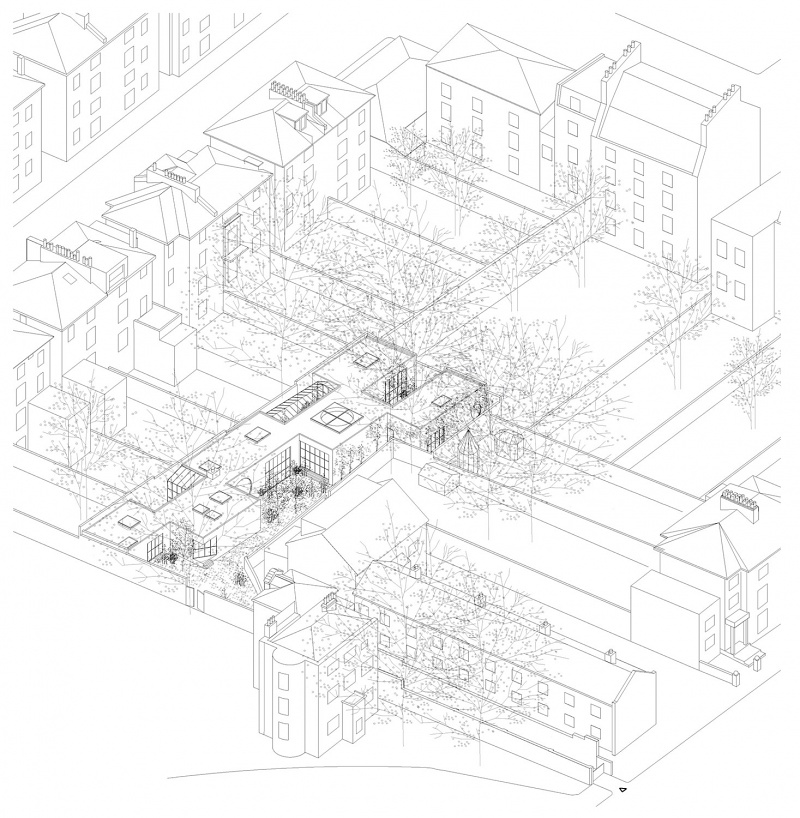
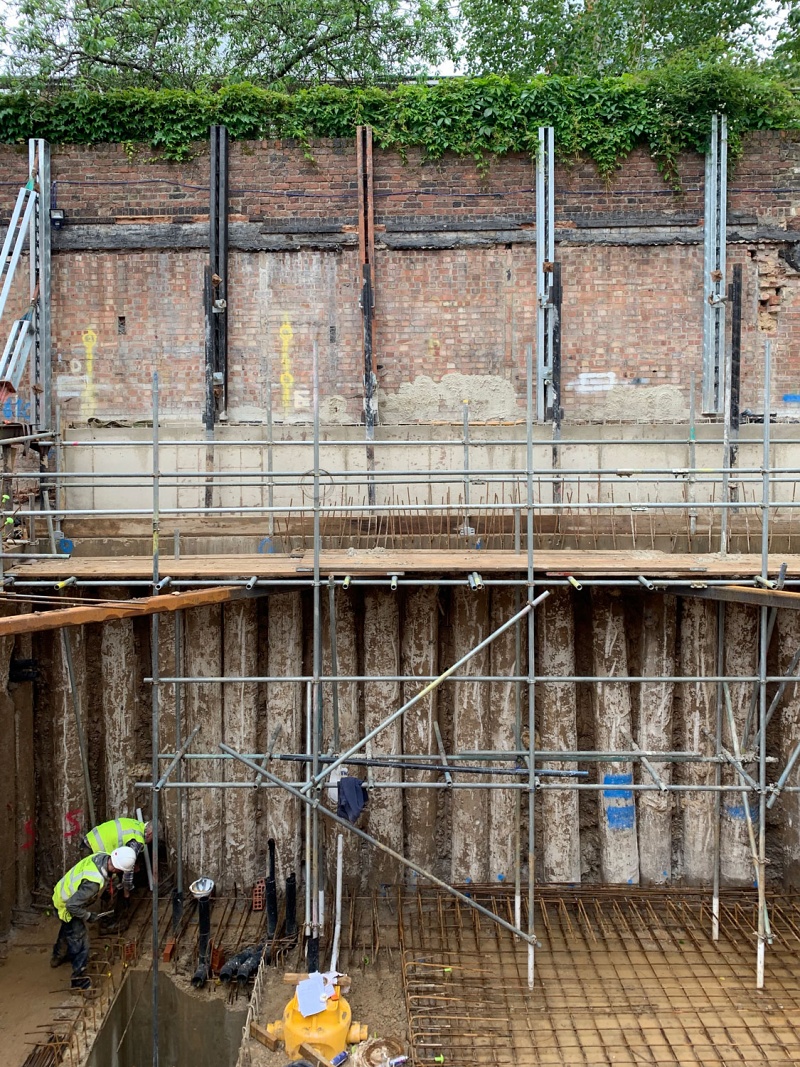

The new family house is developed from the natural and legal constraints, set by the ancient landscape setting. Firstly, the house is not to be taller than the lowest part of the existing surrounding garden wall (4.3m). Secondly, the root balls of the mature trees, which spread deep into the site from the surrounding gardens, have to be protected, establishing not only buildable and non-buildable areas, but also a varying sectional topography across the site. The architectural field is defined by above and below ground ecologies of roots and canopies of living trees and results in building and garden occupying equal areas.
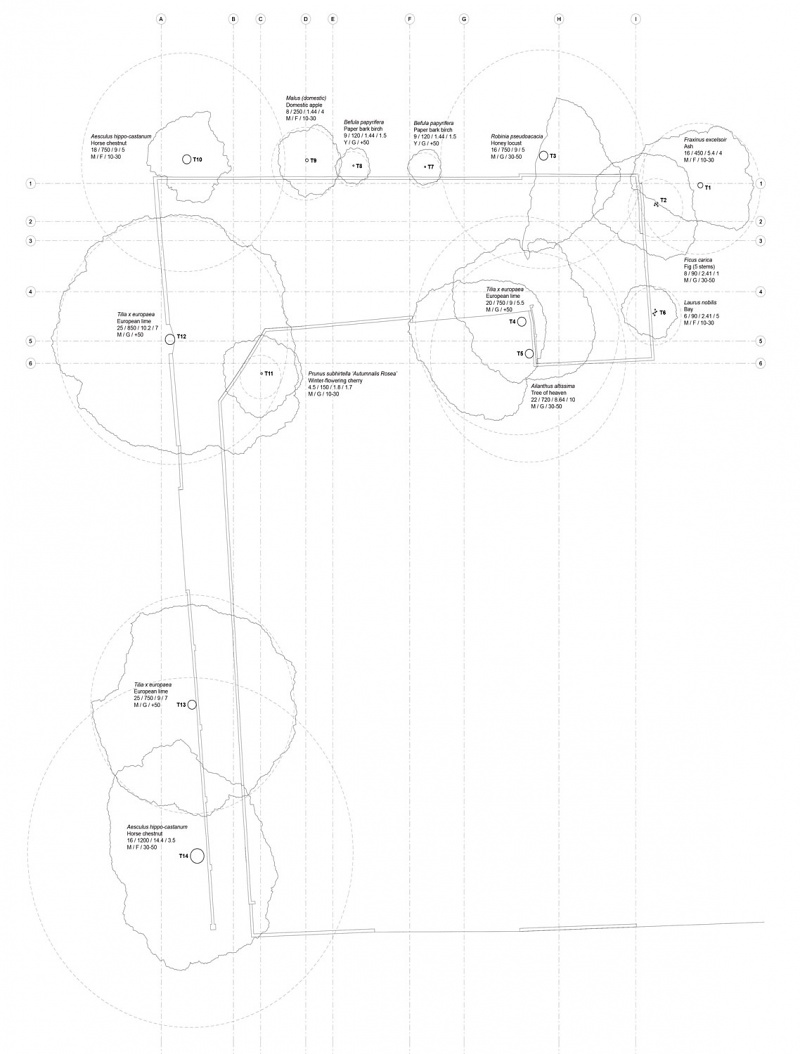
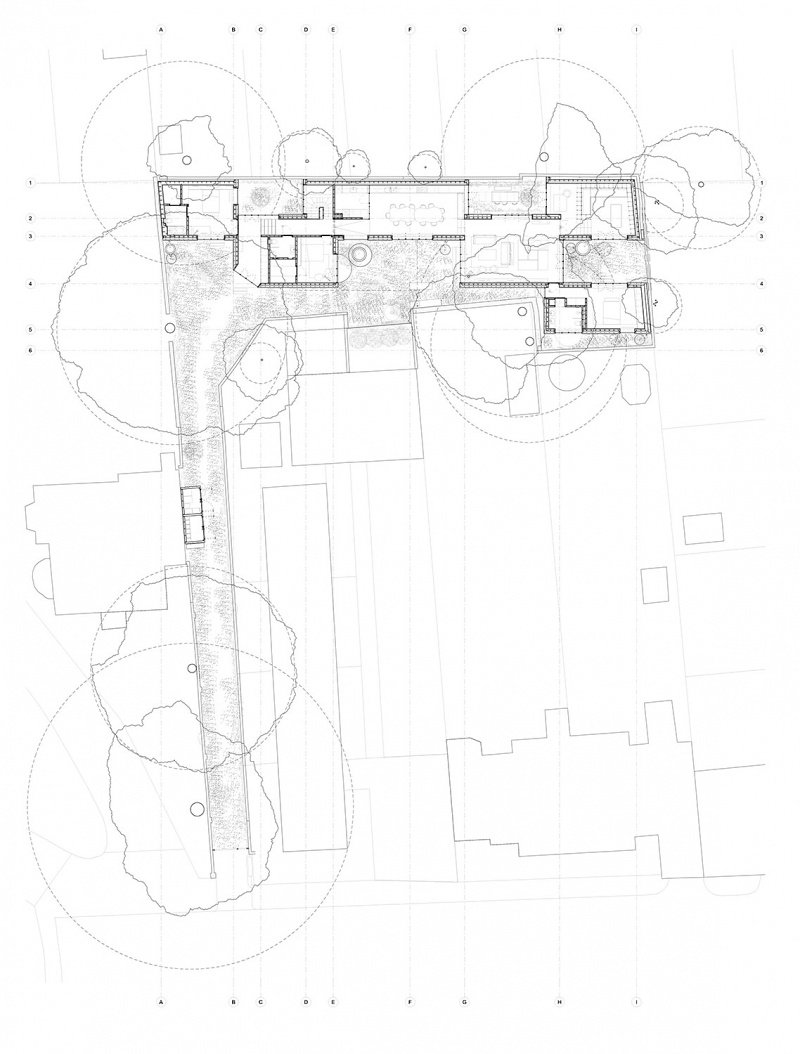
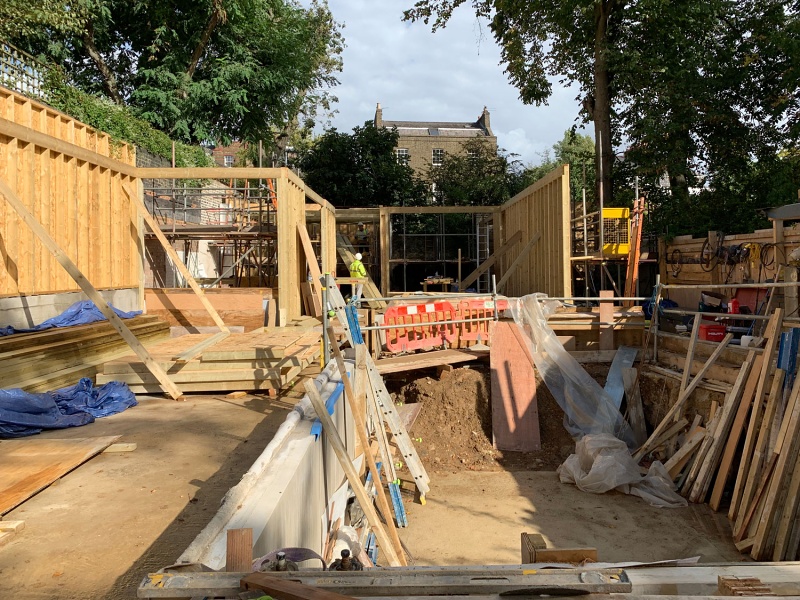
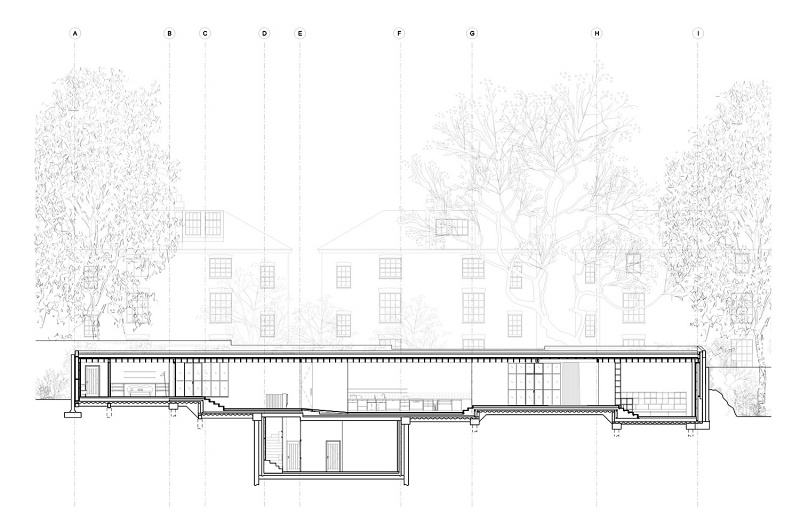
The equivalence of garden and house engages a reading of the space within the old boundary wall as either all garden with covered areas or all interior with open rooms. Either way, the constraints led to a chequerboard of interior rooms with garden rooms. An internal spine, running east to west, passes through rooms and gardens, alternating from side to side.
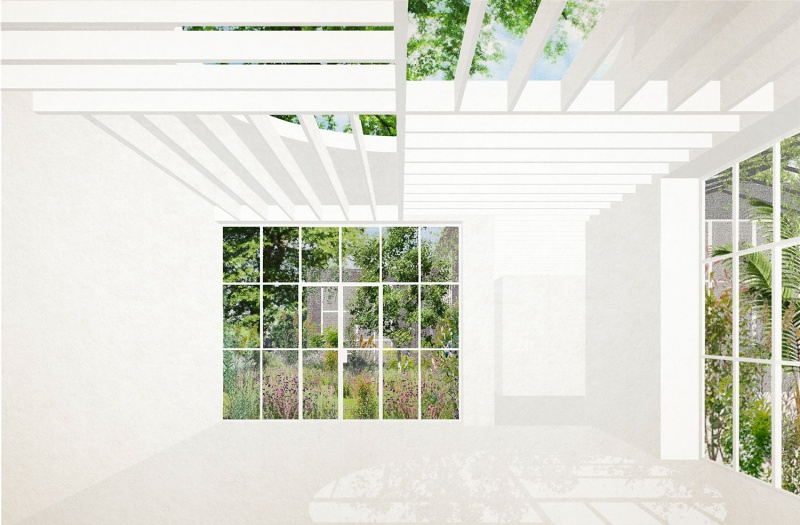
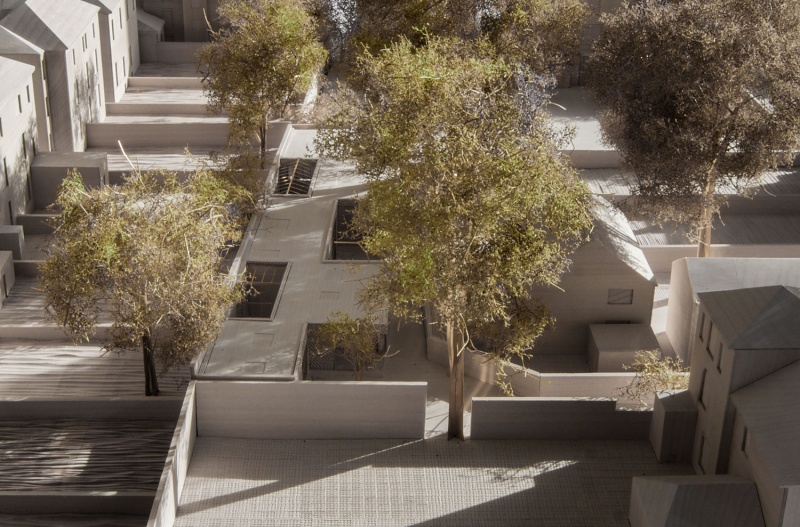
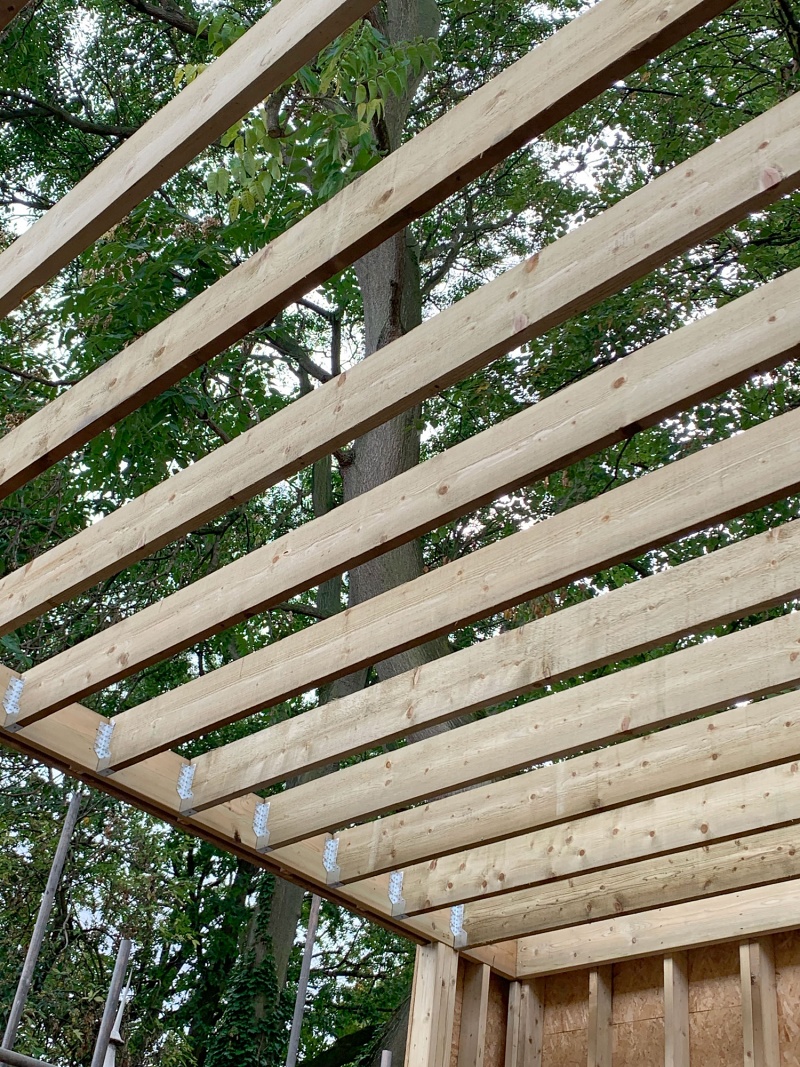
The house reflects the materiality of the site with earthy ground and external walls clad in vernacular fishtail clay tiles, redeployed to create a new, closely textured surface. Roof lights frame views of overhanging trees: a lime in the living room and a horse chestnut in the bedroom, while a Robinia shades the glazed roof of the winter garden and the library. The gardens are wild, dense and named like rooms: an orchard, a kitchen garden and a flower garden, while the glazed winter garden brings the planting inside.

