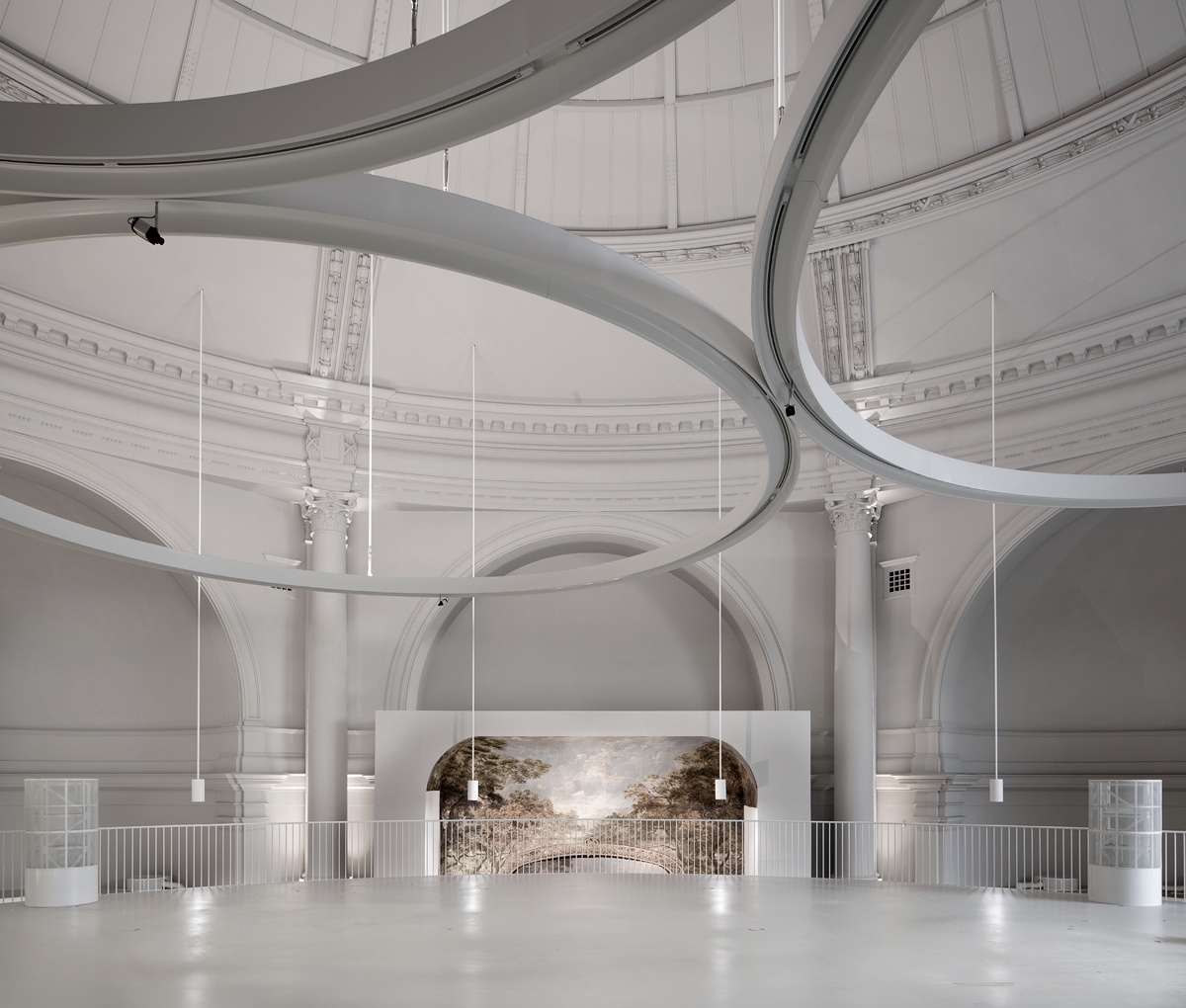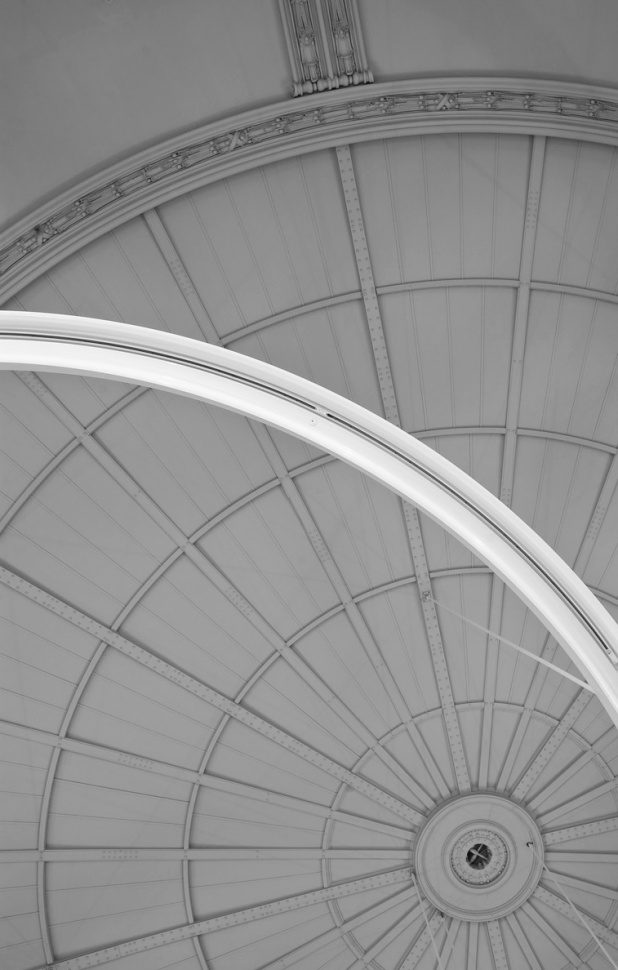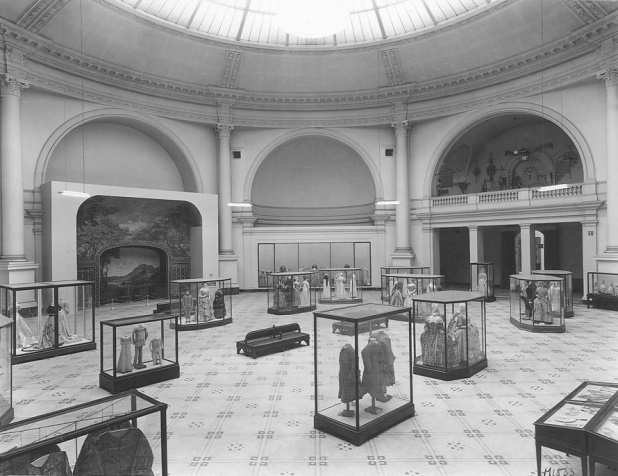Fashion Gallery, Victoria & Albert Museum, London
2012

Mies van der Rohe Award nomination 2013
The fashion gallery at the Victoria and Albert Museum reopens on 19th May 2012 following an extensive refurbishment designed by 6a architects. The gallery will house the fashion collection and temporary exhibitions for the next decade. Gallery 40, or the Octagon Court, is one of the largest and most architecturally distinctive interior spaces at the V&A. Built in 1909 by Aston Webb, the Grade I listed gallery is a vast domed space, with deep arched alcoves carved out of its perimeter. In 1962, the gallery was dramatically reconfigured with the insertion of a steel framed mezzanine, and the original mosaic floor covered over.
Through a careful process of demolition and stripping back, 6a architects has revealed the quality of Webb’s original architecture. The mosaic floor has been painstakingly restored and the original entrances to the gallery reinstated. The 1960s steel frame mezzanine is also celebrated: cut back and infilled to a pure circular geometry, it is wrapped in a new balustrade of slender white steel, and its stiletto-like columns exposed. Three new circular lighting rings are suspended from the original iron roof truss to provide both ambient and flexible exhibition lighting for temporary exhibitions and a terrazzo cylindrical lift makes the mezzanine fully accessible and completes the orbital architecture.

The secondary architectural elements now sit lightly within the Edwardian volume, creating a new light and ethereal space in which 1909, 1962 and 2012 coexist.
